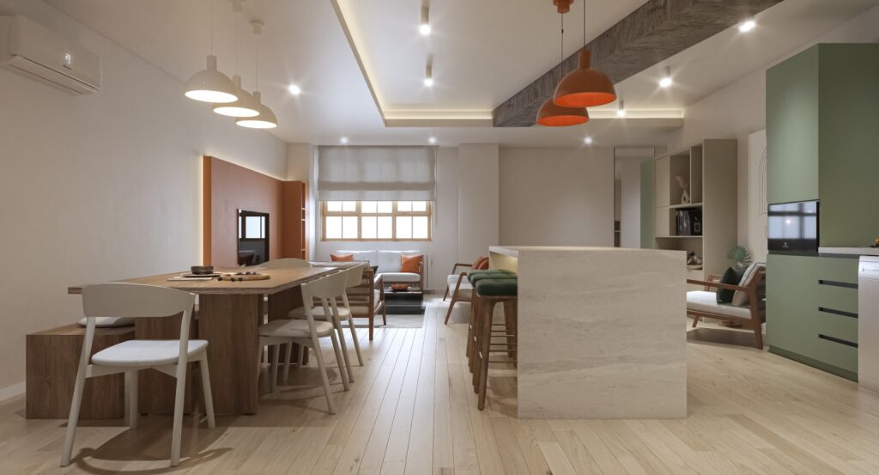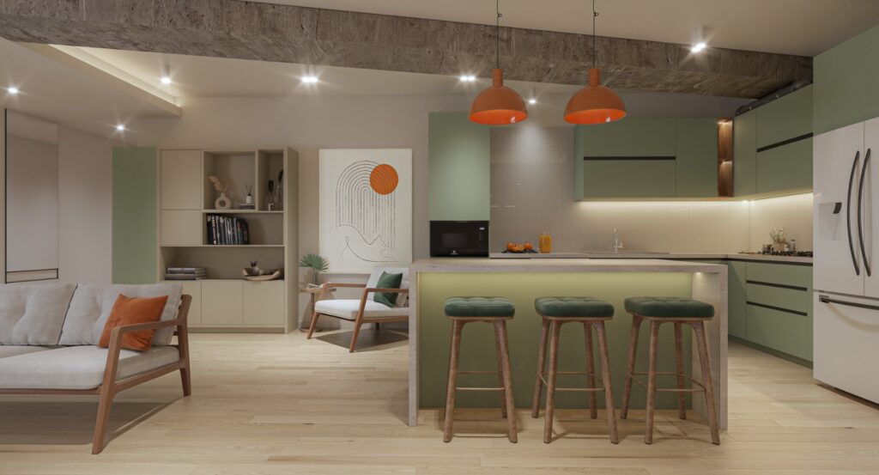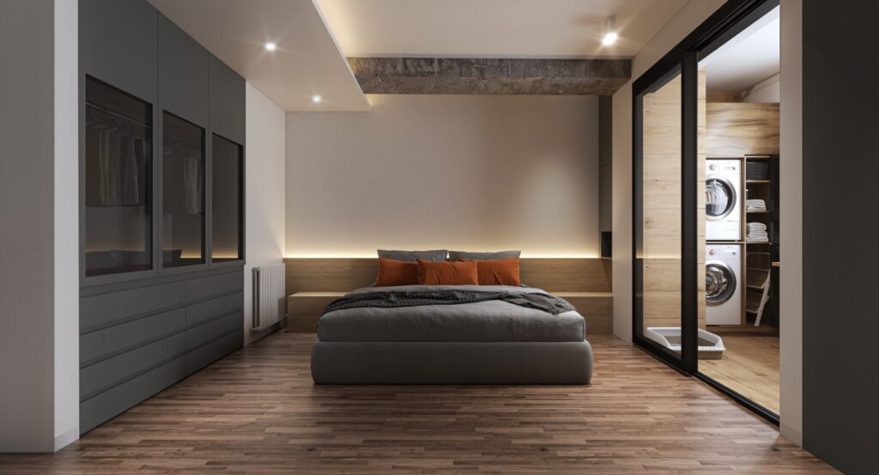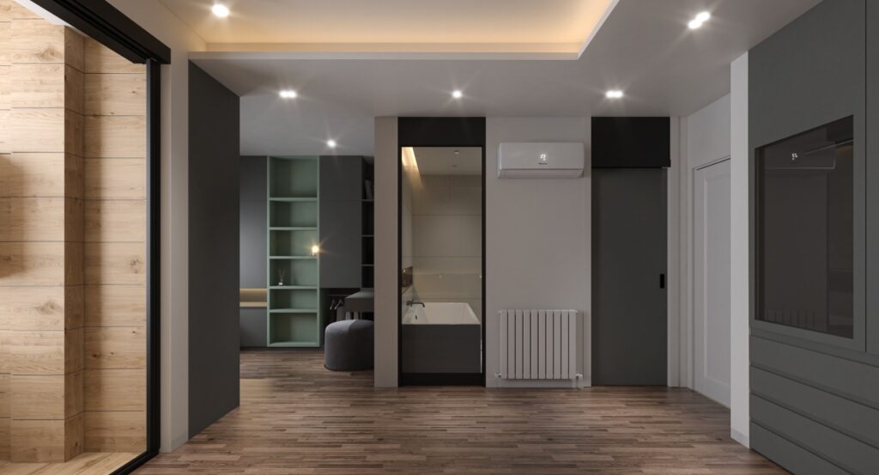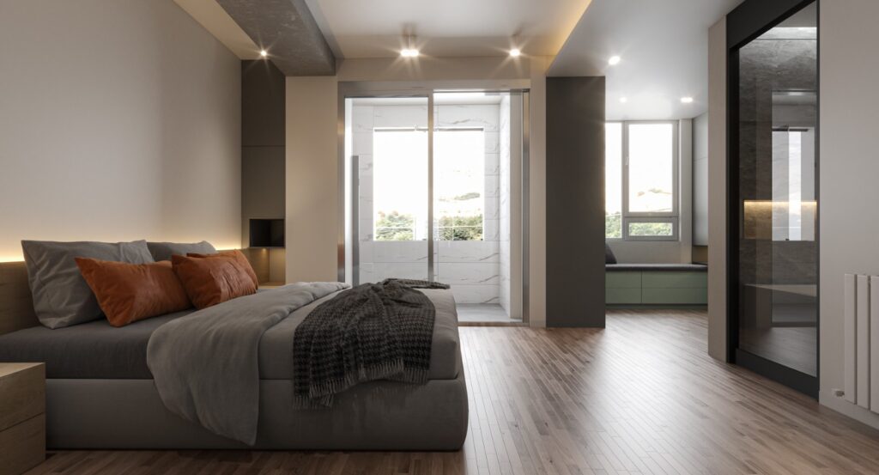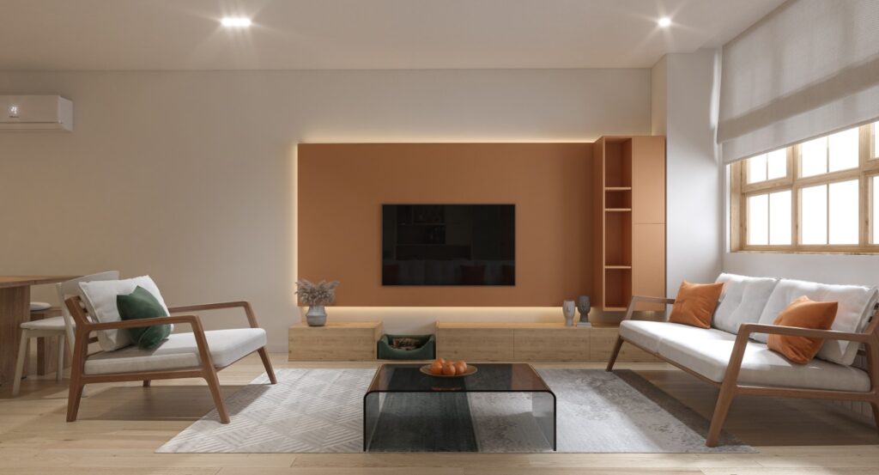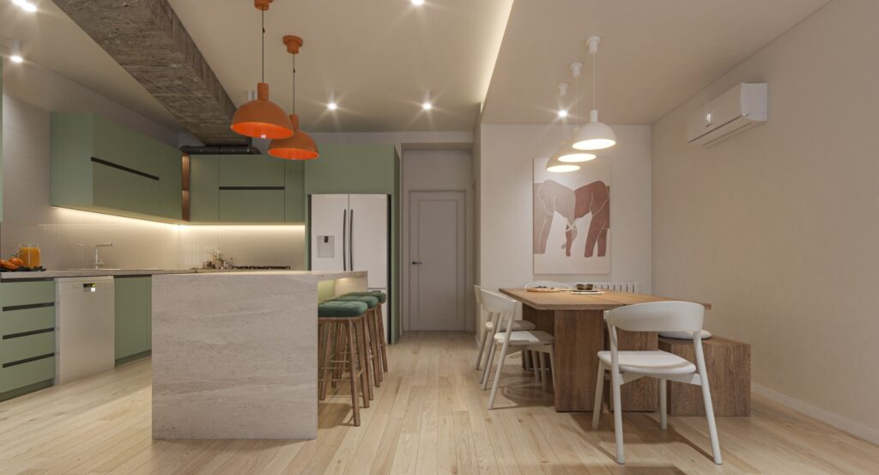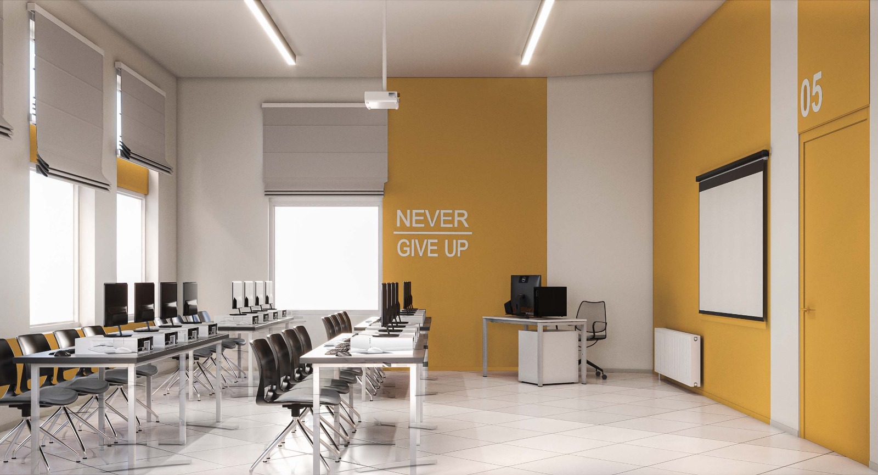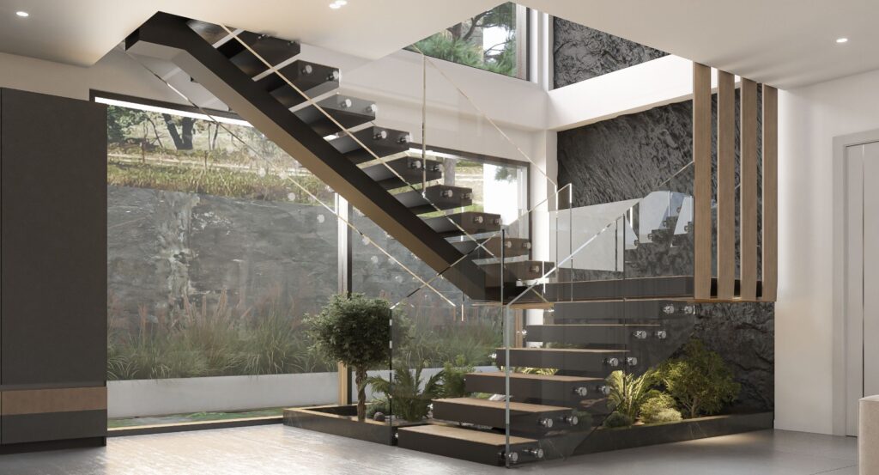
My Projects
CULTURAL
ENVIRONMENTAL MUSEUM
The aim was to create a high-quality public space that could subtly shift the way people think about the planet. Without overt
instruction, the museum offers moments of discovery and inspiration — allowing visitors to adopt new values almost effortlessly,
simply by enjoying the space.
Its distinctive architectural form, striking within the urban rhythm of Valiasr Street, draws the eye and reinforces its identity as a
cultural icon. Here, beauty and meaning work hand in hand, shaping not just a building, but a movement.
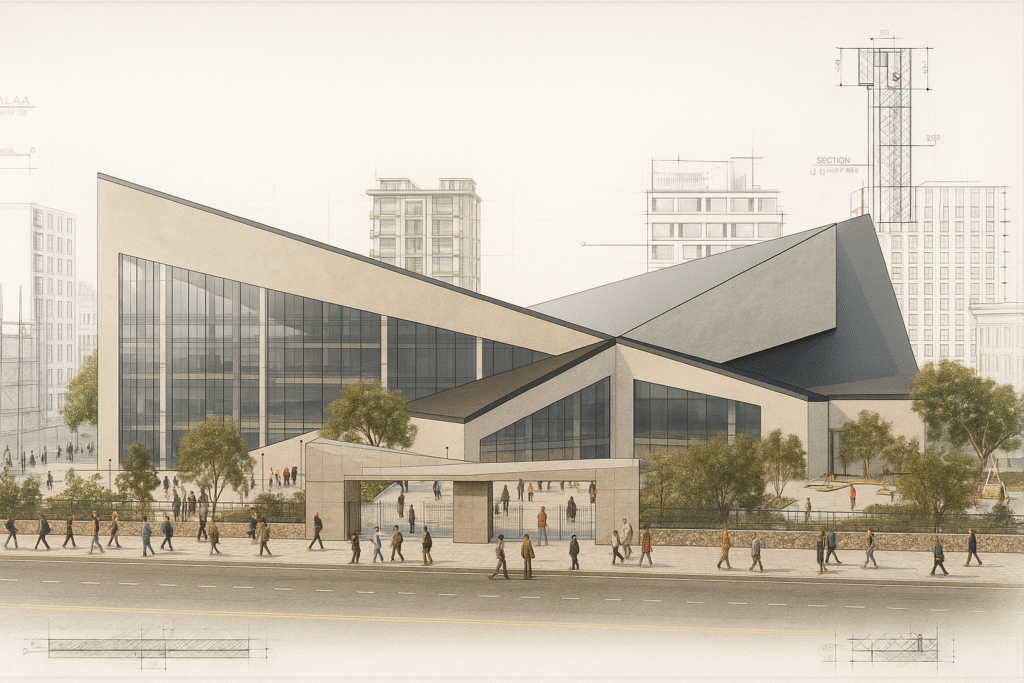
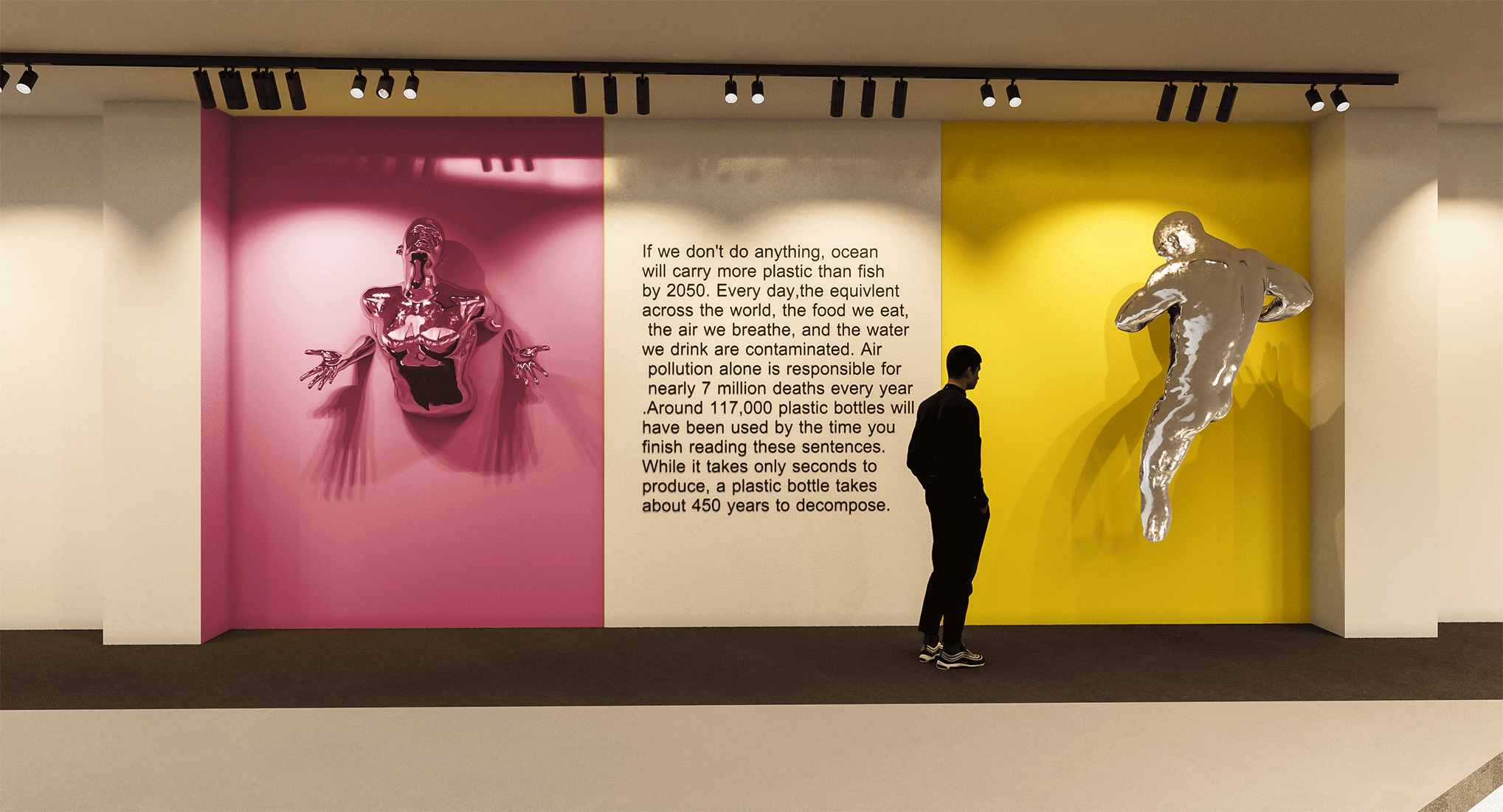
PROJECT STORY
Architecture today can — and should — go far beyond aesthetics and utility. It can educate, inspire, and shape cultural values. The Cultural Environmental Museum was born from this belief, envisioned as a vibrant landmark to spark new attitudes toward environ mental responsibility. Set along the iconic Valiasr Street, the museum is designed as more than a building for exhibitions; it is a live ly urban destination where culture, leisure, and learning intertwine. Sustainability and recycling are presented through a polished, engaging lens — transforming them from distant obligations into desirable elements of a modern lifestyle. Rather than relying on lectures or static displays, the design invites visitors to experience the message firsthand. Contemporary and often unconventional installations highlight environmental issues and recycling in surprising and captivating ways. They aim to leave a lasting impression on visitors.
MODERN GENERAL
HOSPITAL
The aim was to create a healthcare environment that sets a new standard for human-centered hospital de sign in Tehran. Functionality remained the foundation: clear circulation routes, well-organized layouts, and opera tional efficiency. Upon this base, layers of light, openness, and nature were carefully added — large windows draw ing in daylight, green spaces woven into the architecture — to foster emotional well-being alongside physical recovery. The result is a place where medical precision and architectural grace work together, transforming the hospital from a place of anxiety into a space of healing, comfort, and care.

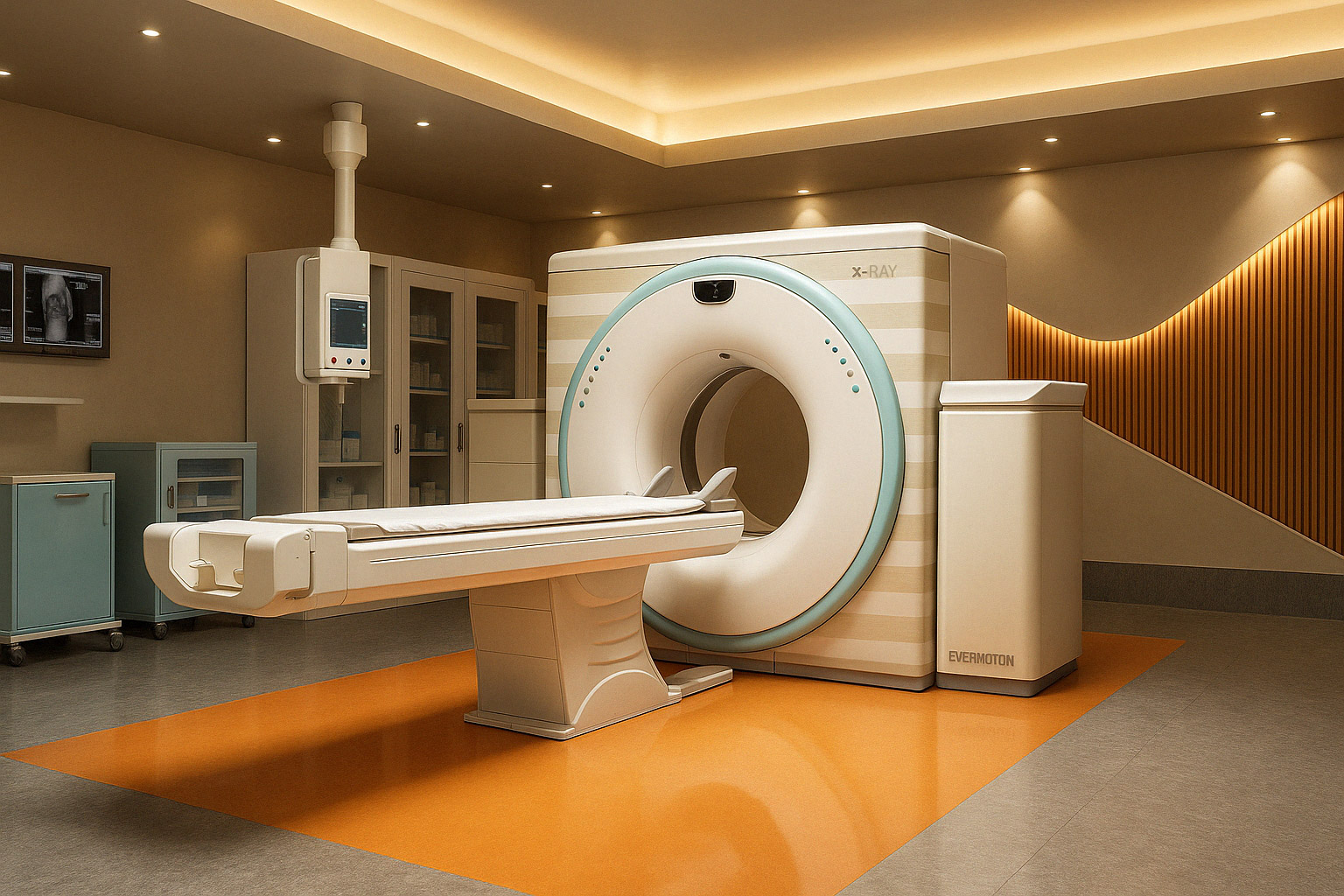
PROJECT STORY
Today’s hospitals have largely fulfilled the essential needs of medical treatment. The urgency to build purely functional facilities has eased, opening the door to a more human-centered vision. This project began with a simple but profound idea: a hospital should care for the soul as much as it heals the body. Instead of sterile corridors and intimidating facades, the design seeks to create a warm, uplifting environment that replaces fear with reassurance and dignity. Through bold architectural form and visually engaging spaces, patients, visitors, and staff are welcomed into an atmosphere that inspires comfort and optimism. The challenge lay in harmonizing this expressive form with the rigorous de mands of hospital function — ensuring smooth circulation, efficient layouts, and uncompromising operational performance — while preserving the building’s architectural integrity.
MORE THAN EDUCATION
A COMMUNITY FOR CHILDREN
The design integrates classrooms with diverse workshops — from music and storytelling to drama and play — fostering an environ ment that supports the full spectrum of a child’s development. Interaction is encouraged at every level, not just in learning, but in social, creative, and emotional exchanges that help children grow as individuals and as part of a community. The layout takes the form of a “mini-city,” complete with plazas, unique gathering points, and connecting pathways. These spaces invite children to explore, meet, and take ownership of their environment. In this small city of their own, they intuitively learn about urban life, cooperation, and community — often without even realizing it.

PROJECT STORY
Little City School was designed to go far beyond the limits of conventional education. It is not just a place for academic learning, but a space that nurtures the social, creative, and emotional growth of children. Here, education is woven into every corner — not only in classrooms, but also in the experiences, relationships, and sense of community inspired by the environment. The school’s spaces are dynamic, engaging, and full of visual variety. They borrow concepts from the adult world but reimagine them at a child’s scale, making them both understandable and exciting. This approach allows children to develop a sense of responsibility, belonging, and active participation from an early age, turning everyday school life into a process of self-discovery.
PRIVATE VILLA INTERIOR DESIGN
This three-story villa, located in Marzanabad in northern Iran, was designed for a client with a refined and luxurious lifestyle. As a jewelry entrepreneur, the client desired an interior that expressed sophistication and exclusivity, while still preserving the relaxed and open atmosphere of a vacation retreat.
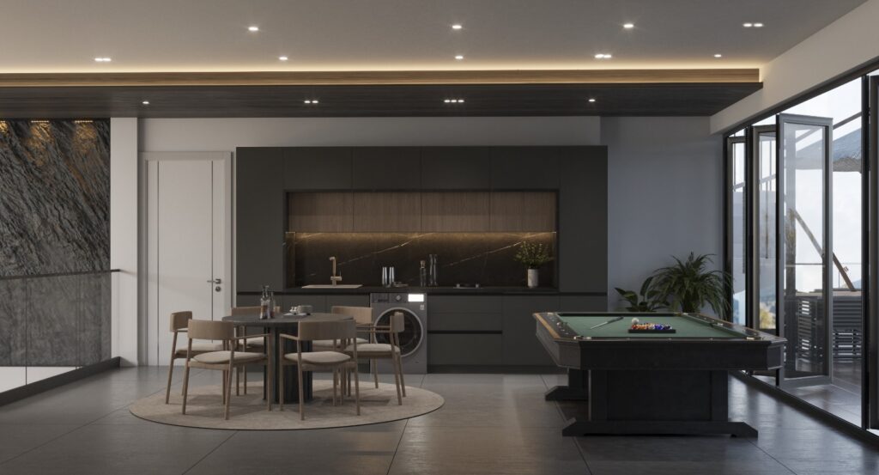
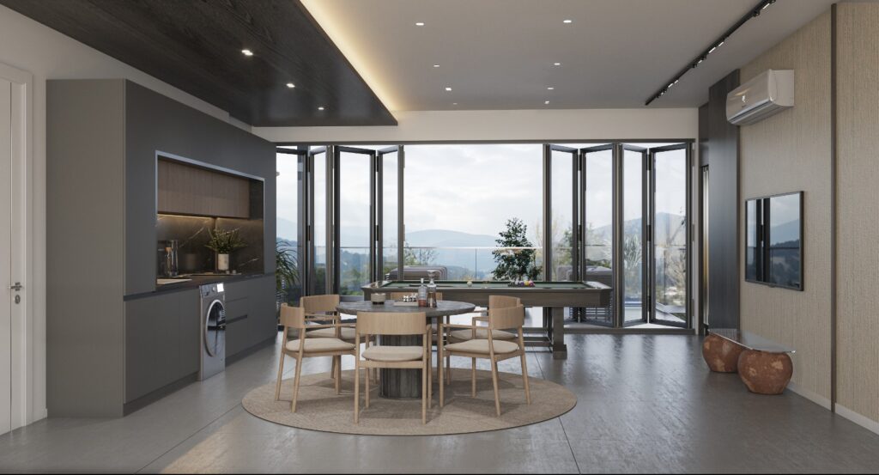
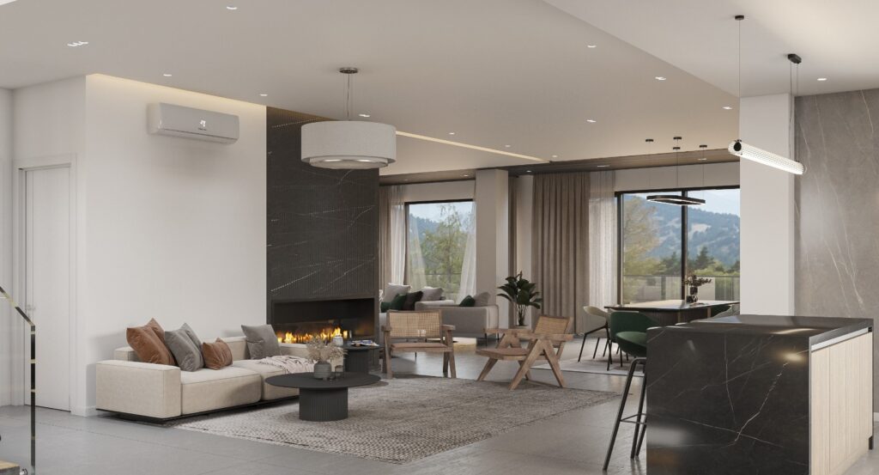
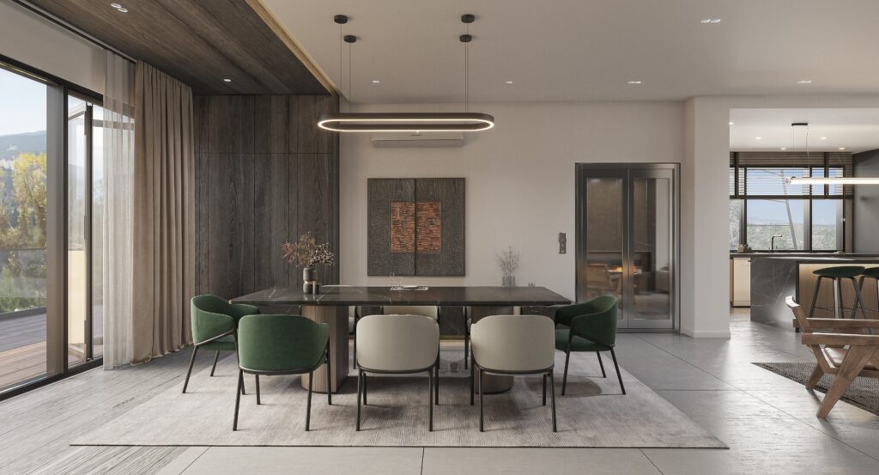

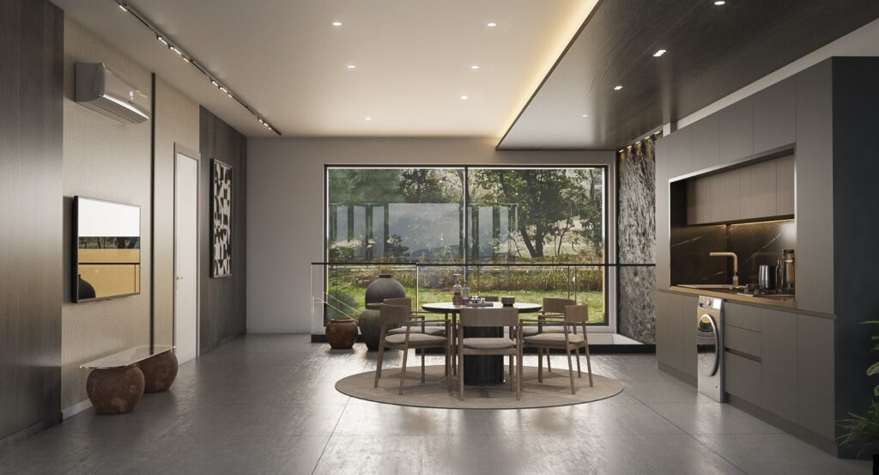
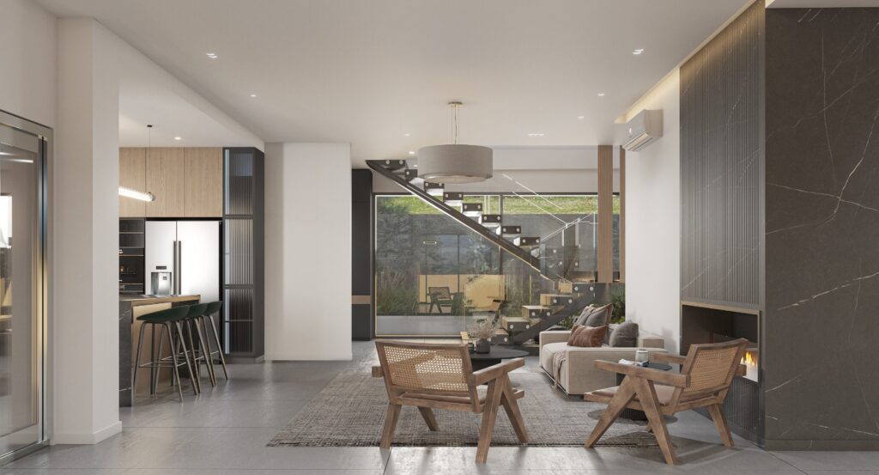
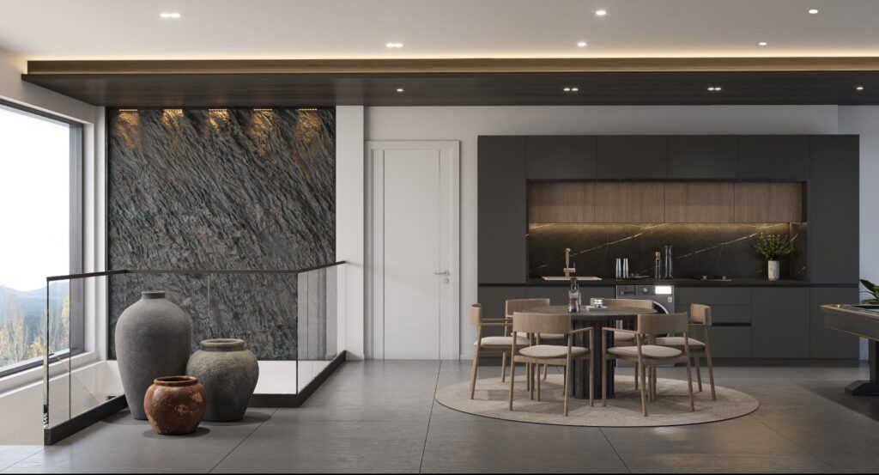
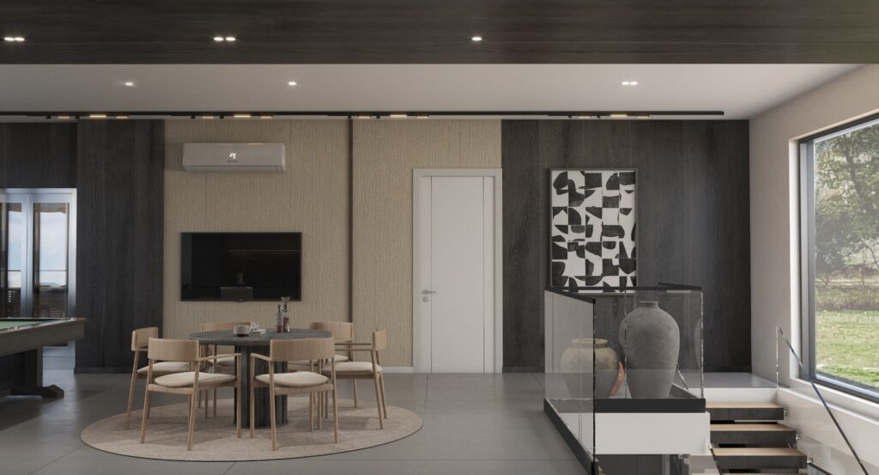
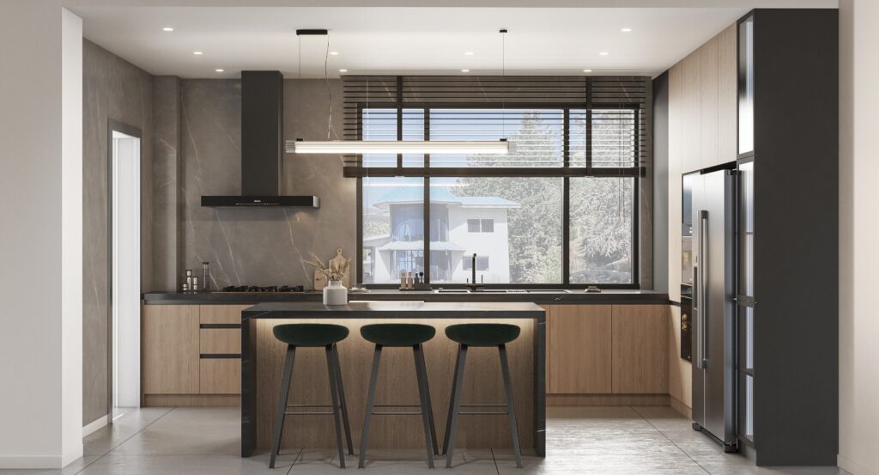
RESIDENTIAL APARTMENT
INTERIOR DESIGN
This project focused on the interior design of an 80 sqm apartment in Karaj for a young couple with two cats. The cli ents envisioned a bright, colorful, and personalized space despite the limitation of small windows and restricted day light. They wished for a lively yet functional home, including a workspace, an integrated balcony, and custom elements reflecting their lifestyle.
